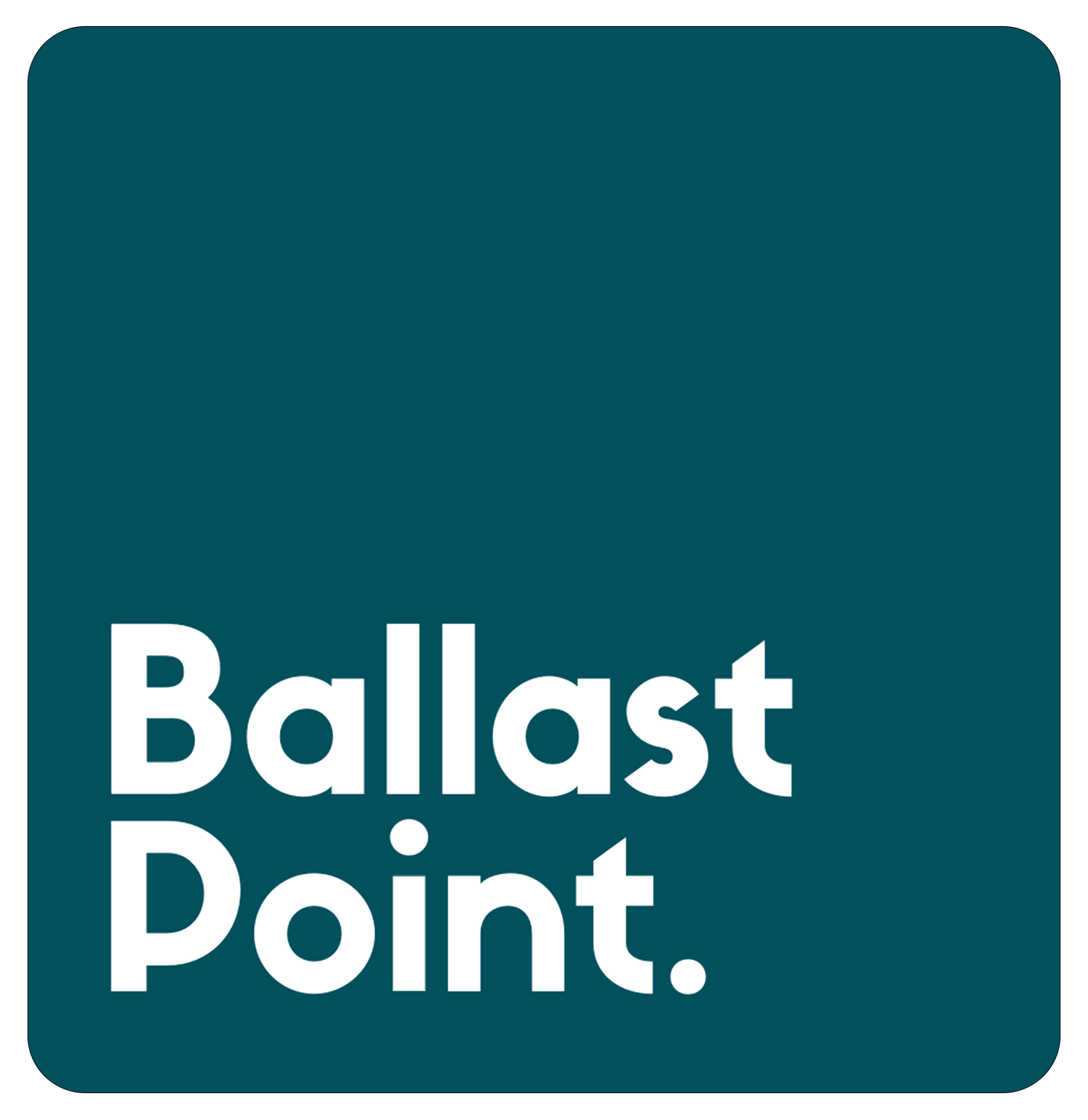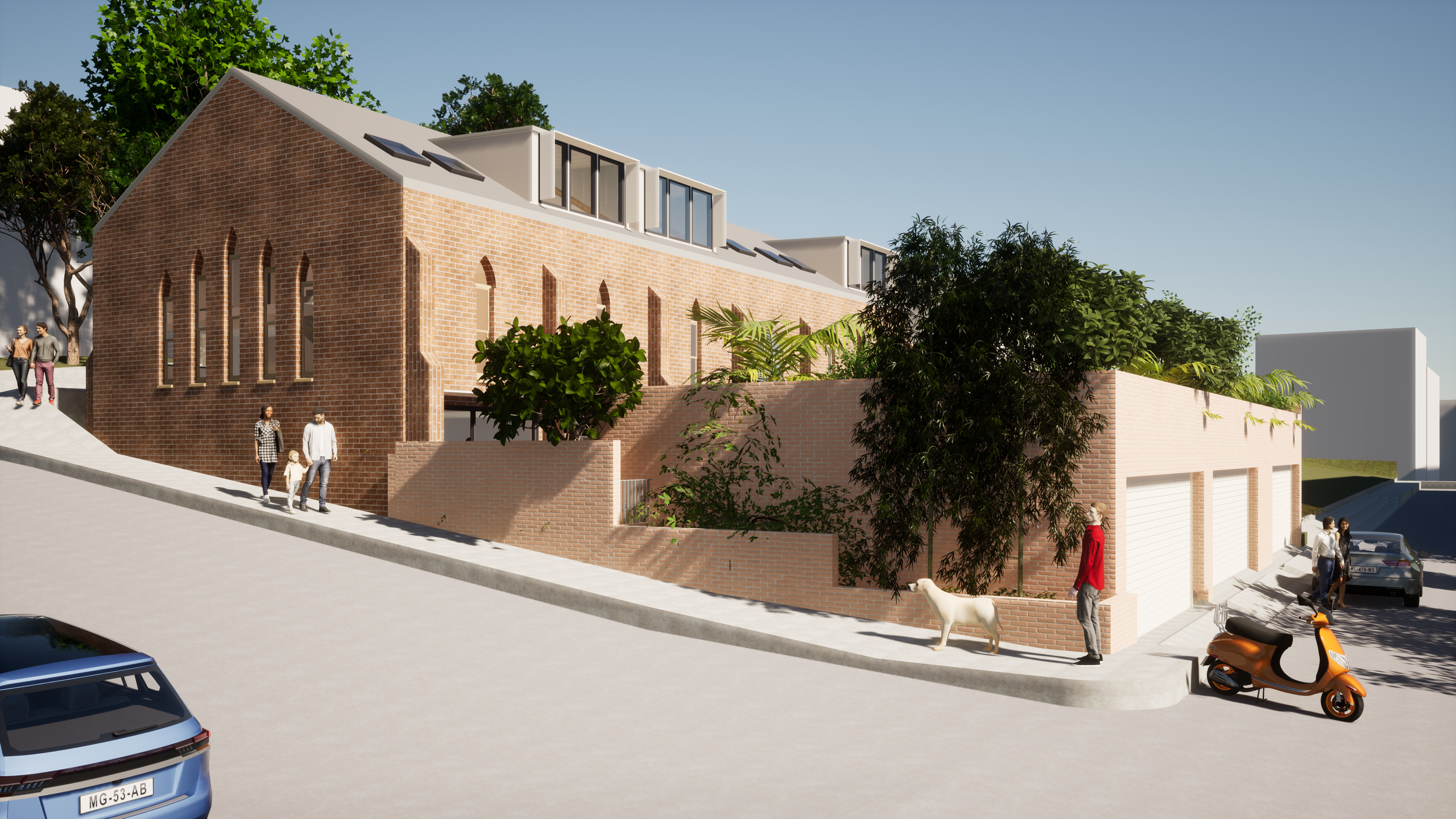
Development Feasibility Services for Property Vendors
Site Inspection and Report
Development feasibility report with key data and planning calculations, Site inspection and discussion,
Planning advice.
$895
(including GST)
- Site inspection so we can see the site and understand your needs or a one-hour zoom appointment with the Ballast Point Team to kick things off
- Feasibility report with planning information and key project data to help you understand what’s possible with planning information and approximate planning calculations
- Planning discussion and feedback providing you with an overview of development opportunities and risks and answer your questions
- Roadmap to help you understand the pathway ahead
Ideal for:
Vendors/Sales Agents wishing to enhance their sales campaign and improve the sale price.
Property Buyers who wants to validate purchase and understand potential.
Property owners who want to either bounce some ideas around or get an overview of development opportunities.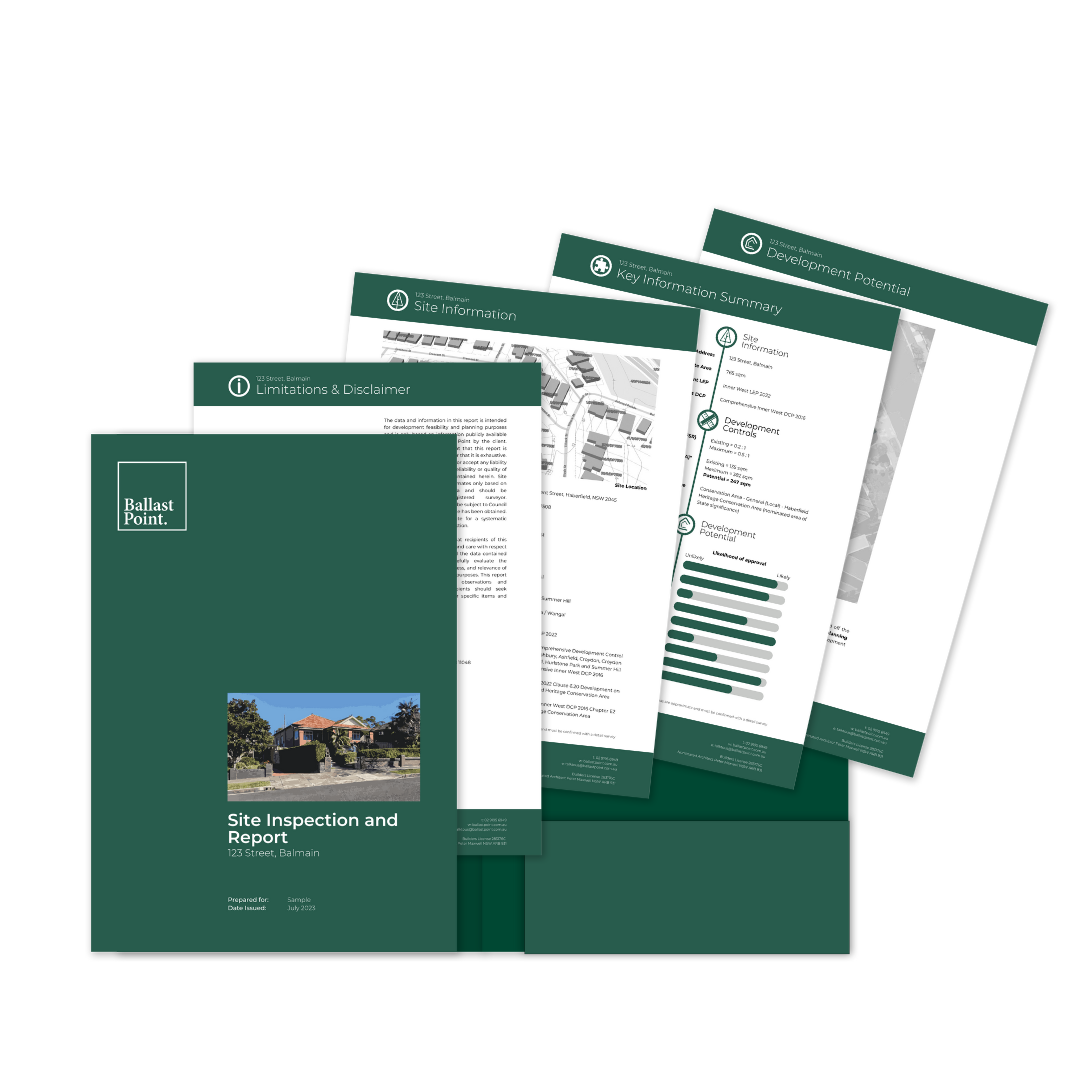
Architectural Design Consultation
Development feasibility report with key data and planning calculations, site inspection and discussion, and planning and advice.Includes 2D architectural design sketches and development roadmap.
$1790
(including GST)
- Includes all the benefits of our Site Inspection and Report
- Hand drawn concept sketches including schematic floor plans only - 2 options provided
- Detailed roadmap through design, approval and construction process
- Follow up meeting or call to discuss report and next actions if appropriate
- Engagement with your marketing team or sales agent to provide collateral for marketing (if you are putting the property on the market)
Ideal for:
Vendors/Sales Agents wishing to add value to the sale by providing report and sketches of potential to buyers.
Home owners at the beginning of their property journey looking for guidance and insights that help them make good decisions early.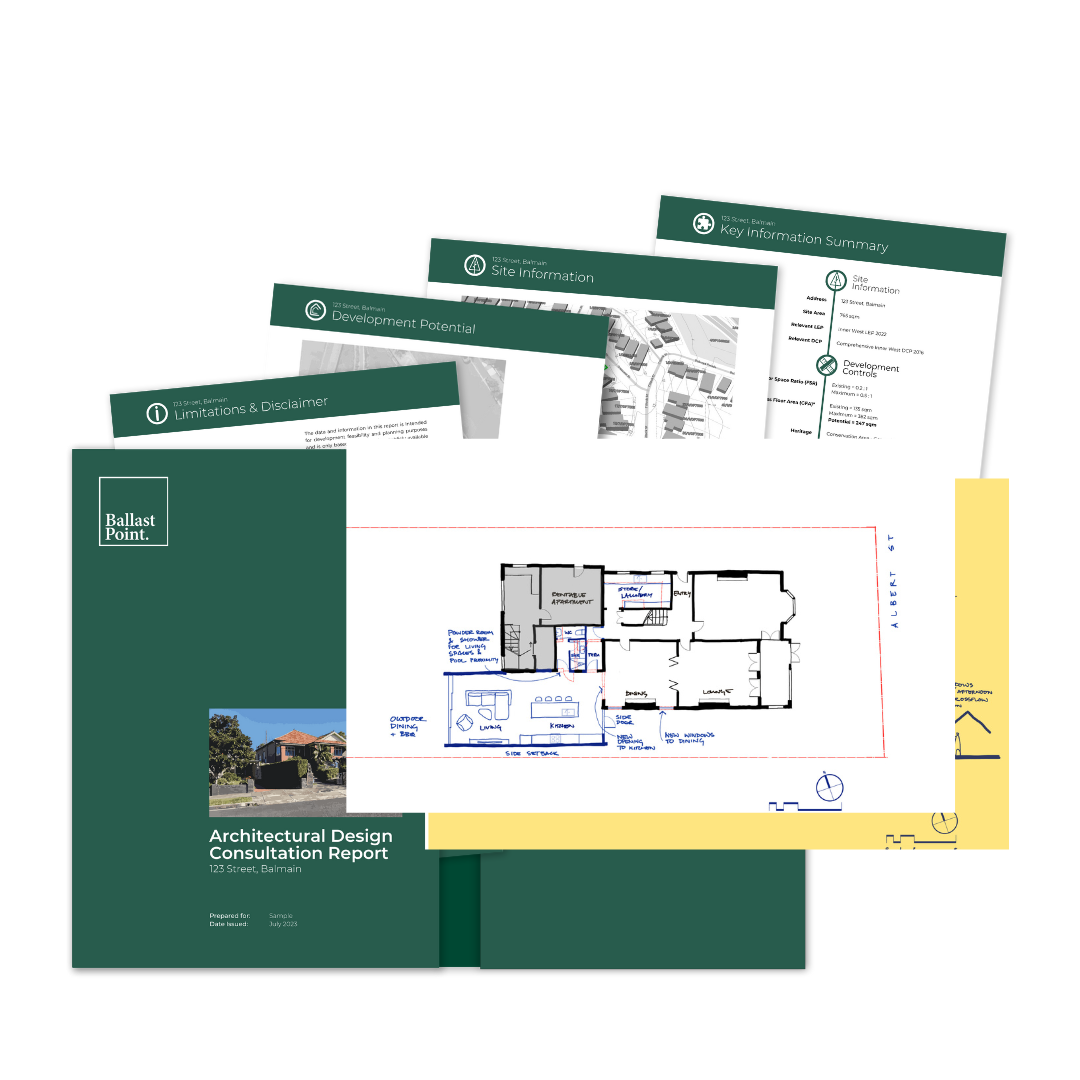
Property Agent Support
We also provide sales support to local agents. We run regular property development workshops and training for Real Estate Agents in the inner west. We can also help with planning and 3D Renders for your next sales campaign. Reach out with any specific needs and let us know how we can help.
- Includes the benefits of Site Inspection and Design Consultation
- Integrate digital survey (land survey) into CAD to establish site area studies - you will need this to submit DA or CDC.
- 3D CAD Model of existing house and proposed schematic floor plans with preliminary 3D massing enabling virtual walk through
- High precision calculations generated from 3D model enabling the establishment of council controls or Complying development controls
Ideal for:
Home owners committed to proceeding with
development looking to make a start as soon as possible.
Developers looking to get professional feasibility services.
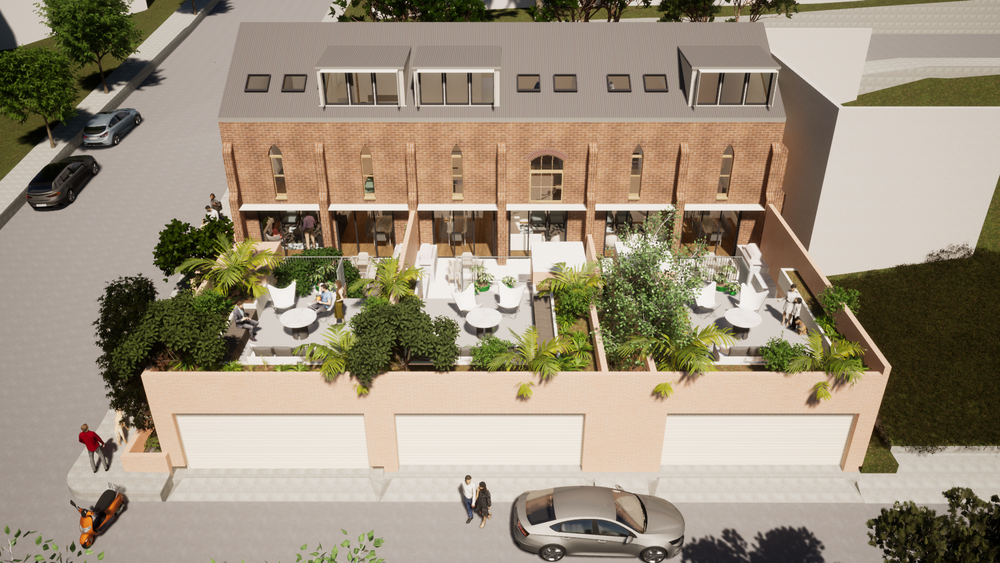
Not what you’re looking for? No worries!

